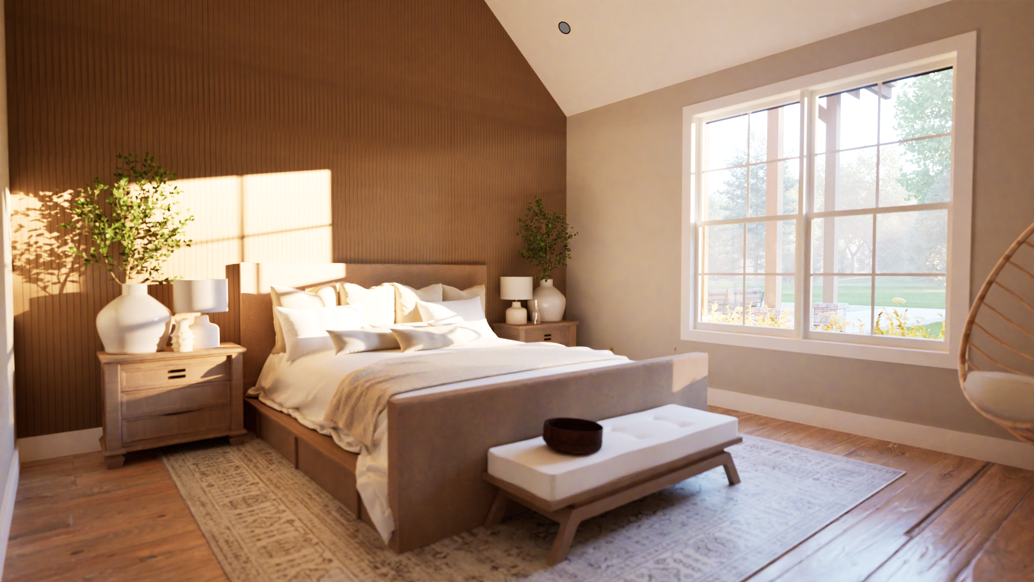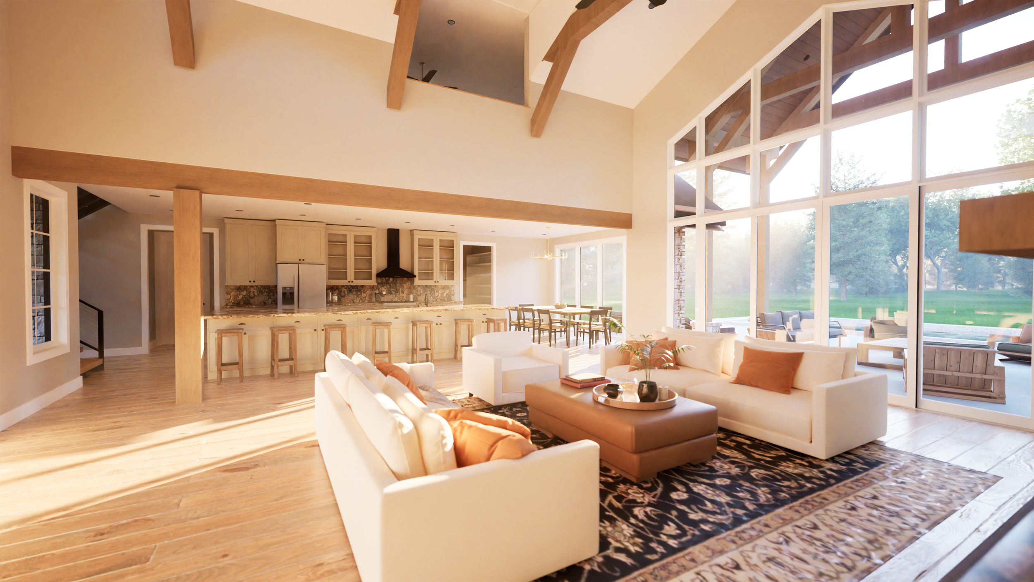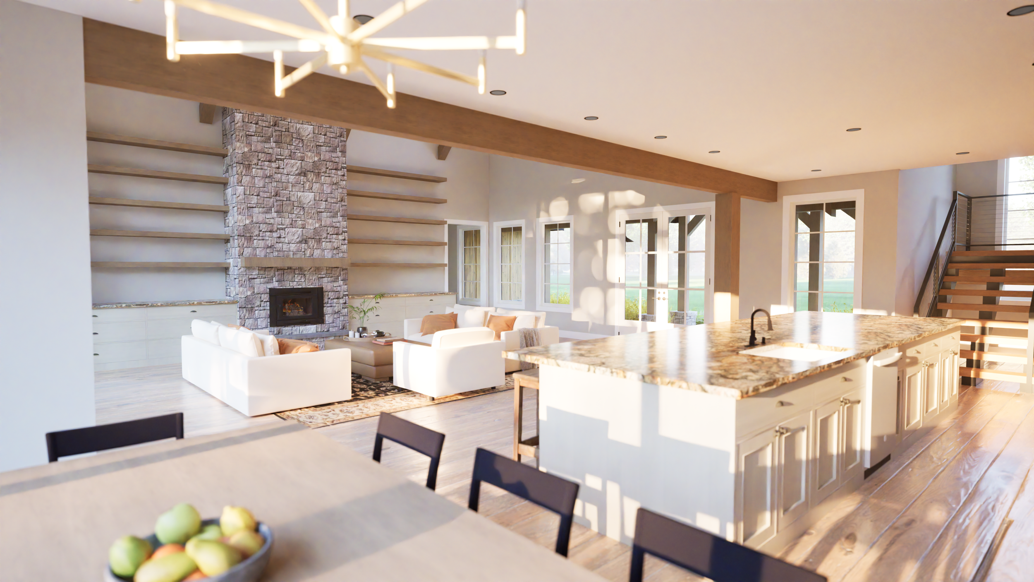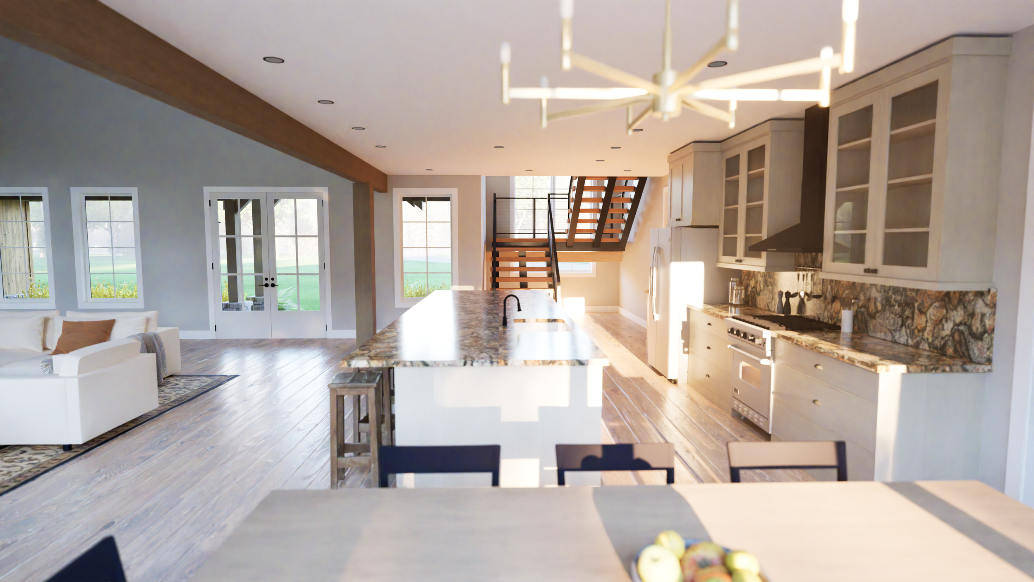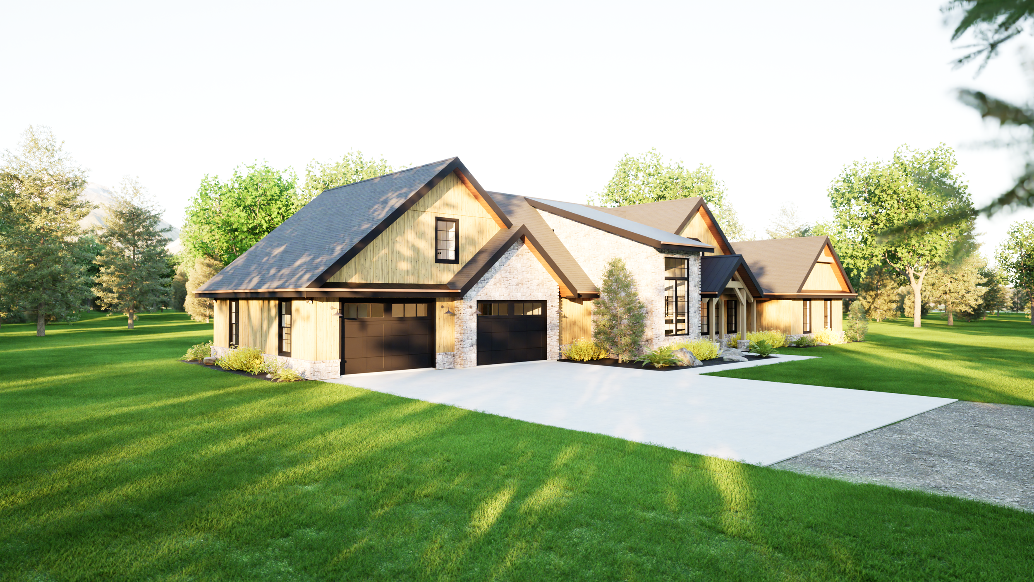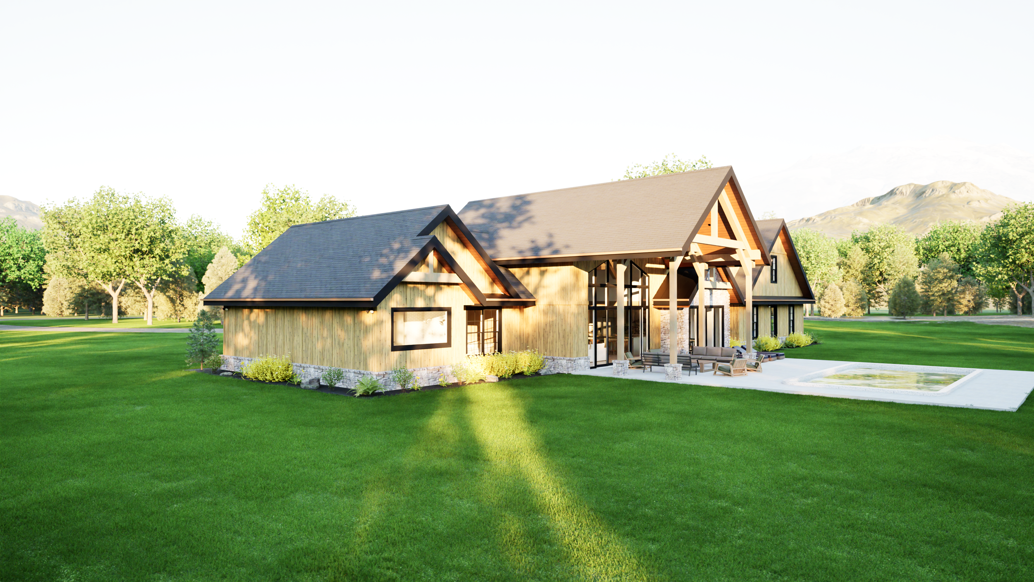Timberview | A Contemporary Plan
Written By Paige Howell
This stunning rustic-modern mountain home spans 3,556 square feet and offers the perfect blend of cozy charm and contemporary style. Featuring 2 bedrooms and 2.5 bathrooms, it includes a spacious living room, ideal for relaxing, and a sleek modern kitchen with a convenient butler’s walking pantry. The home also boasts a home office, a library/study, and a loft area perfect for additional living space. The primary suite is a true retreat, complete with an attached bath featuring a luxurious walk-in shower. The two-door garage provides ample storage and convenience, completing this beautiful mountain retreat.













