THE WILD ROSE III
A Modern Tudor Plan
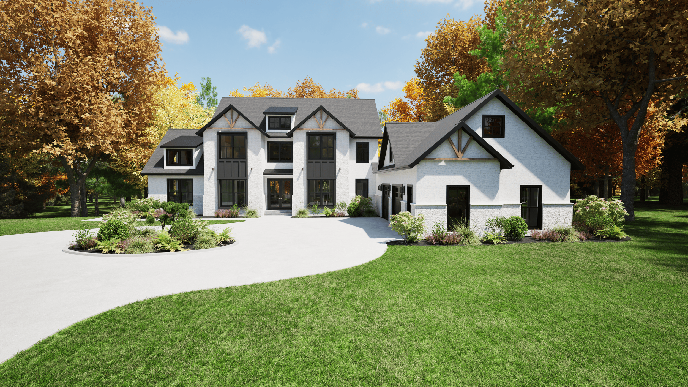
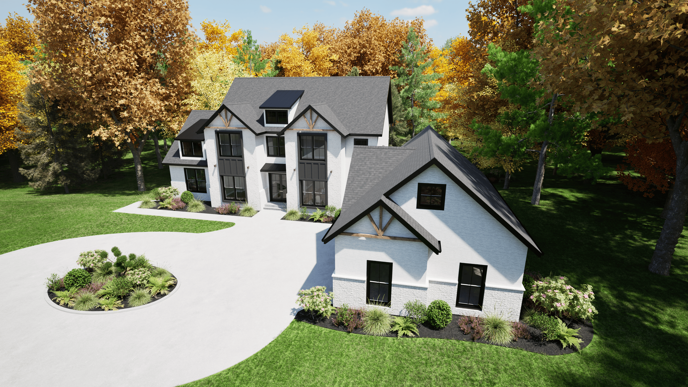

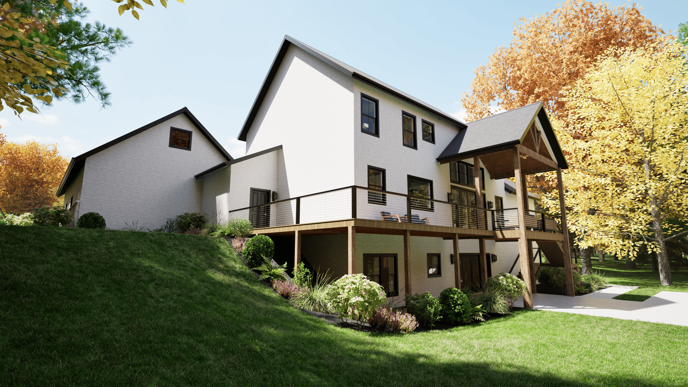
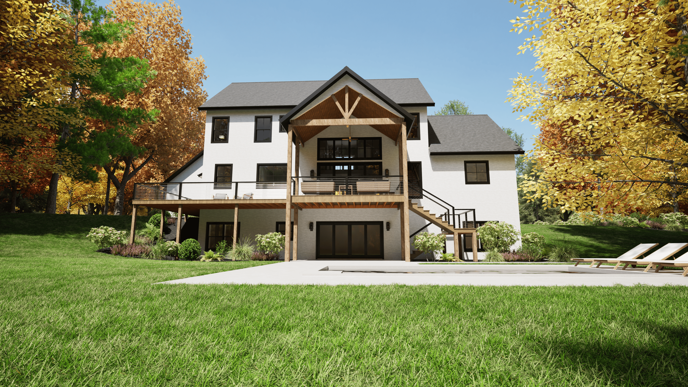
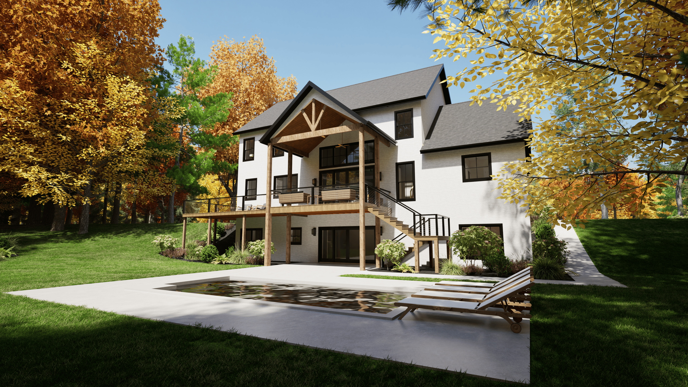
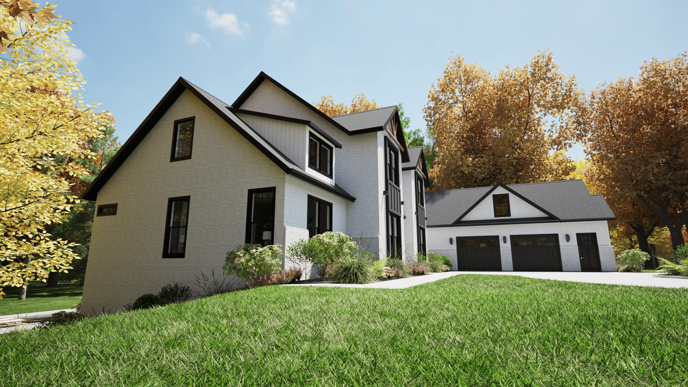

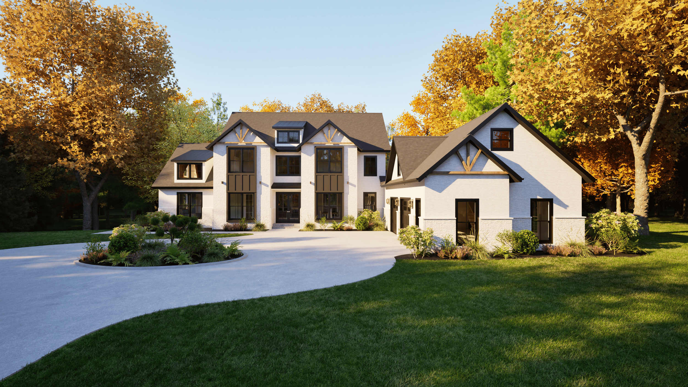
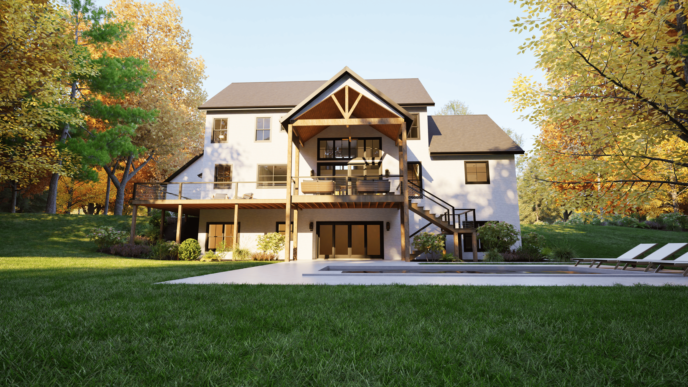
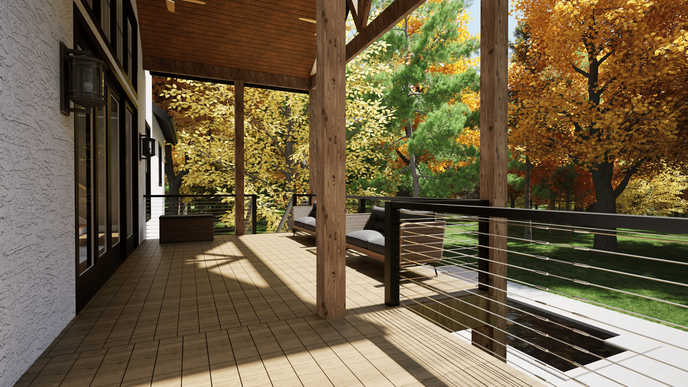
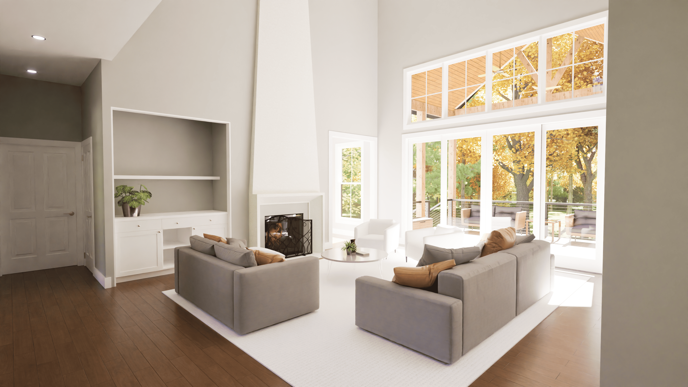
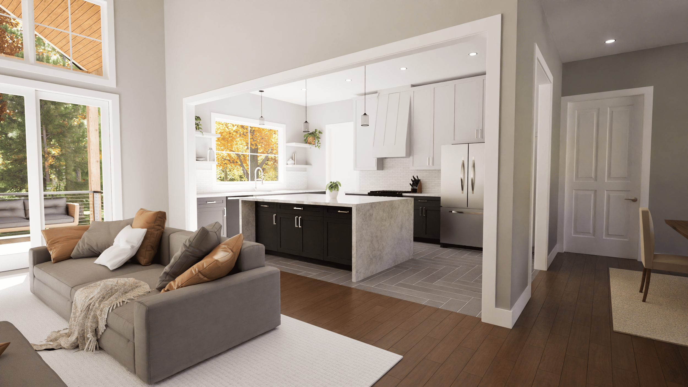



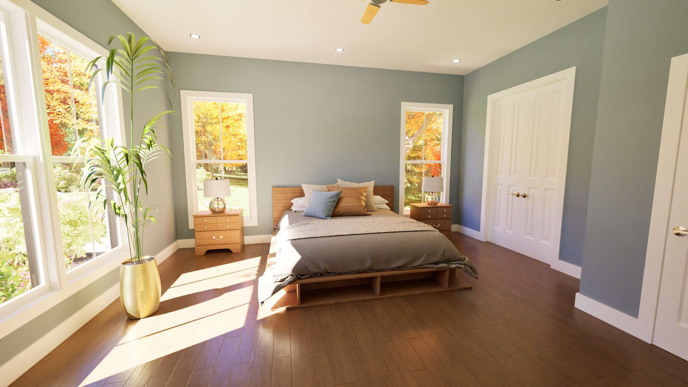

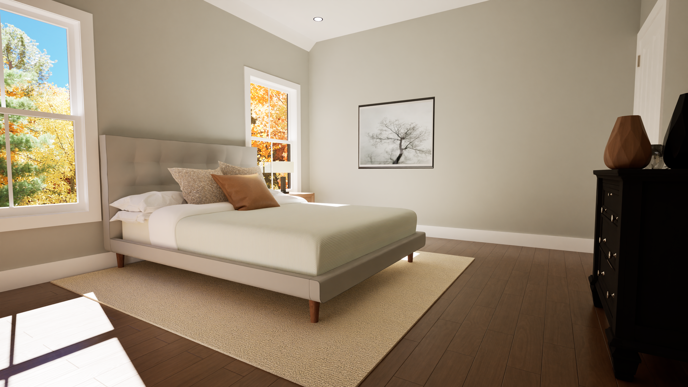
Welcome to the Wild Rose III! This charming two-story home features 5 bedrooms and 4.5 bathrooms, making it perfect for families. The main level boasts a fantastic open floor plan where the kitchen, dining, and great room blend seamlessly together. You can easily step out onto the covered deck, making it ideal for entertaining or just relaxing outdoors. Upstairs, there’s a delightful open walkway that overlooks the great room and foyer, giving the space a bright and airy feel. With over 3,000 square feet of living space, this home is designed for comfort and connection—ready to welcome you and your loved ones!
SQUARE FOOTAGE BREAKDOWN
Total Heated Area:
3,004 sq. ft.
First Floor:
2,028 sq. ft.
Second Floor:
976 sq. ft.
SQUARE FOOTAGE BREAKDOWN
Garage:
1023 sq. ft.
Attic:
613 sq. ft.
Unfinished lower:
1,379 sq. ft.
Porch & Deck:
632 sq. ft.
BEDS/BATH
Bedrooms:
4
Full Bathrooms:
4
Half Bathrooms:
1
FOUNDATION TYPE
Standard Foundations:
Optional Foundations:
Walkout, Monolithic Slab, Daylight,
Crawl, Basement
Basement
ROOF DETAILS
Primary Pitch:
10 on 12
Secondary Pitch:
4 on 12
Framing Type:
Stick or Truss
EXTERIOR WALLS
Standard Type(s):
2x4
Optional Type(s):
2x6
DIMENSIONS
Width:
84’8.5“
Depth:
84’-2.5”
Max Ridge Height:
33.3”
GARAGE
Type:
Attached
Area:
1023 sq. ft.
Entry:
Front
Count:
2
CEILING HEIGHTS
Floor/Height:
First Floor / 9’0”
Second Floor / 10.0”
Lower Level Floor / 9’0”
Fill out the form below to download the plan!
LIKE WHAT YOU SEE?
plan code: P-452-02-B
WHY PARAGON HOME PLANS?
Tailored to Builders
✓ We work with you to make sure that plans are designed to your specifications.
✓ Reduce modifications needing to be made during construction.
✓ Streamlined process for your clients.
✓ Maximize your profitability.
✓ Gives you control over the entire process.
Acquiring New Clients
✓ You can market to new leads that you offer full service design.
✓ Give your leads the ability to design a plan from scratch.
✓ Paragon services are substantially cheaper than architects.
Customer Service
✓ We strive to get back to all of our clients within 24 hours at a minimum.
✓ You will have a designer assigned to you with you being a main priority.
✓ Our repeat customers come first. If you are repeat customer and need modifications on a plan made we will be sure to have that complete ASAP!




