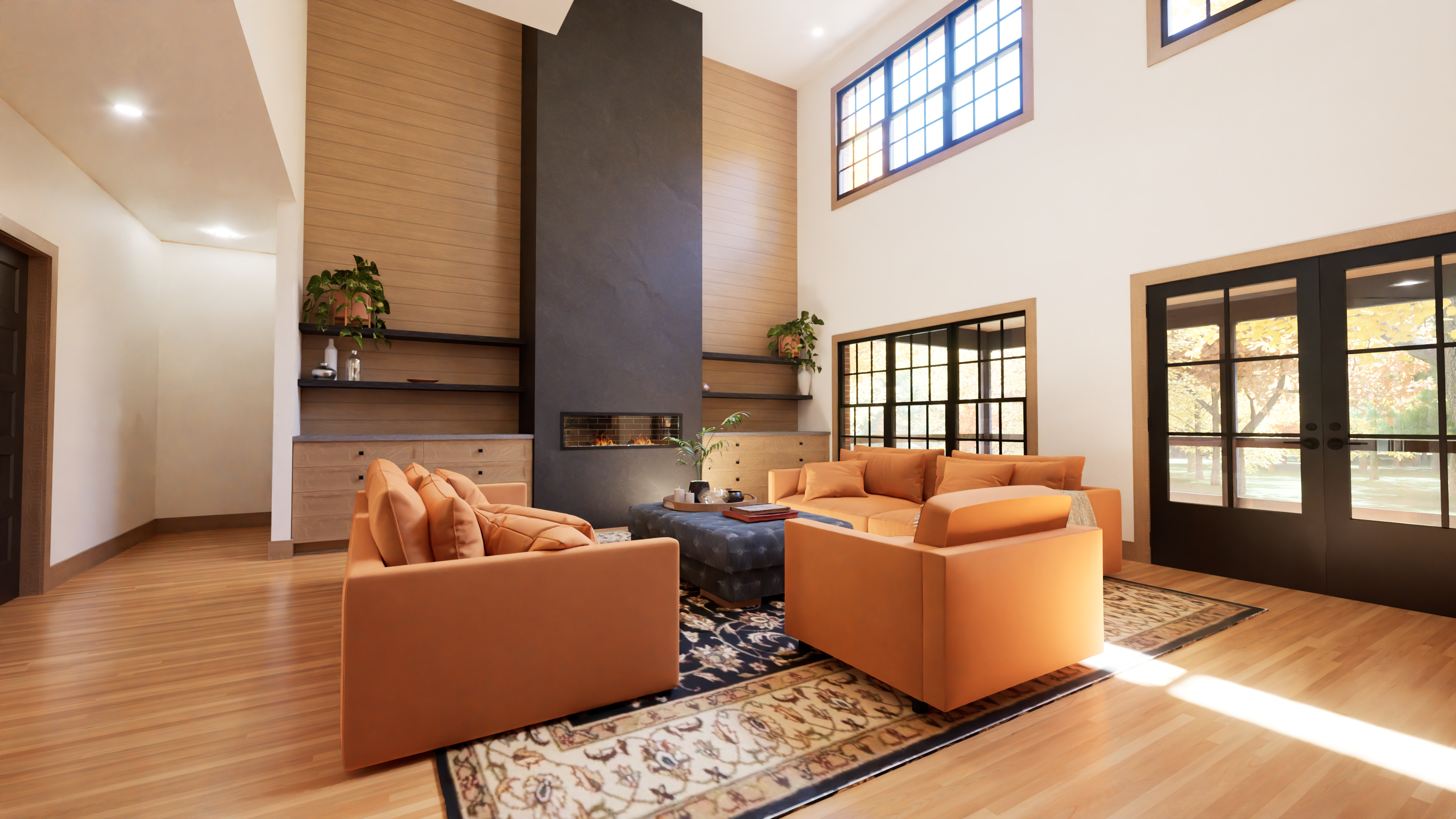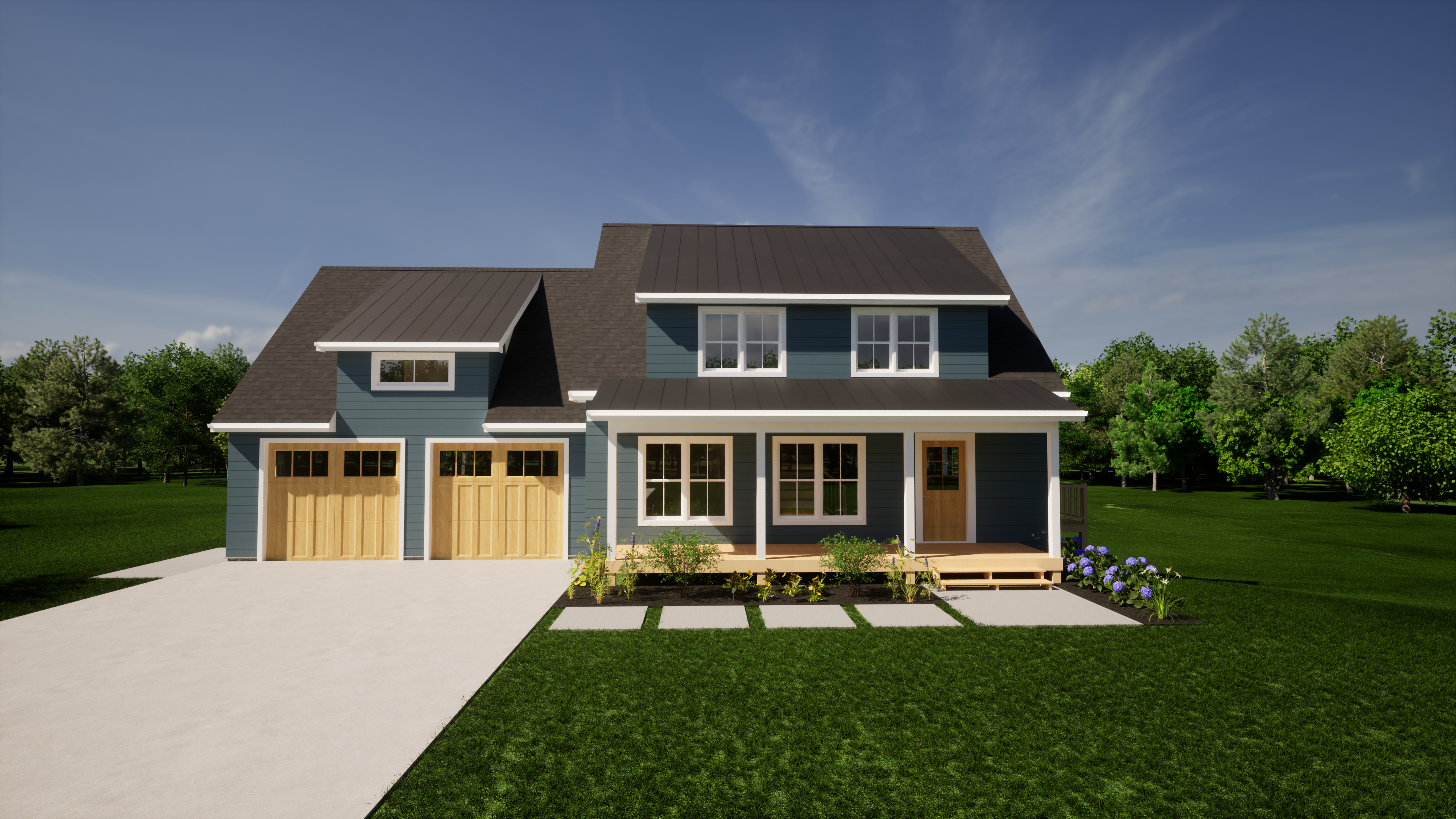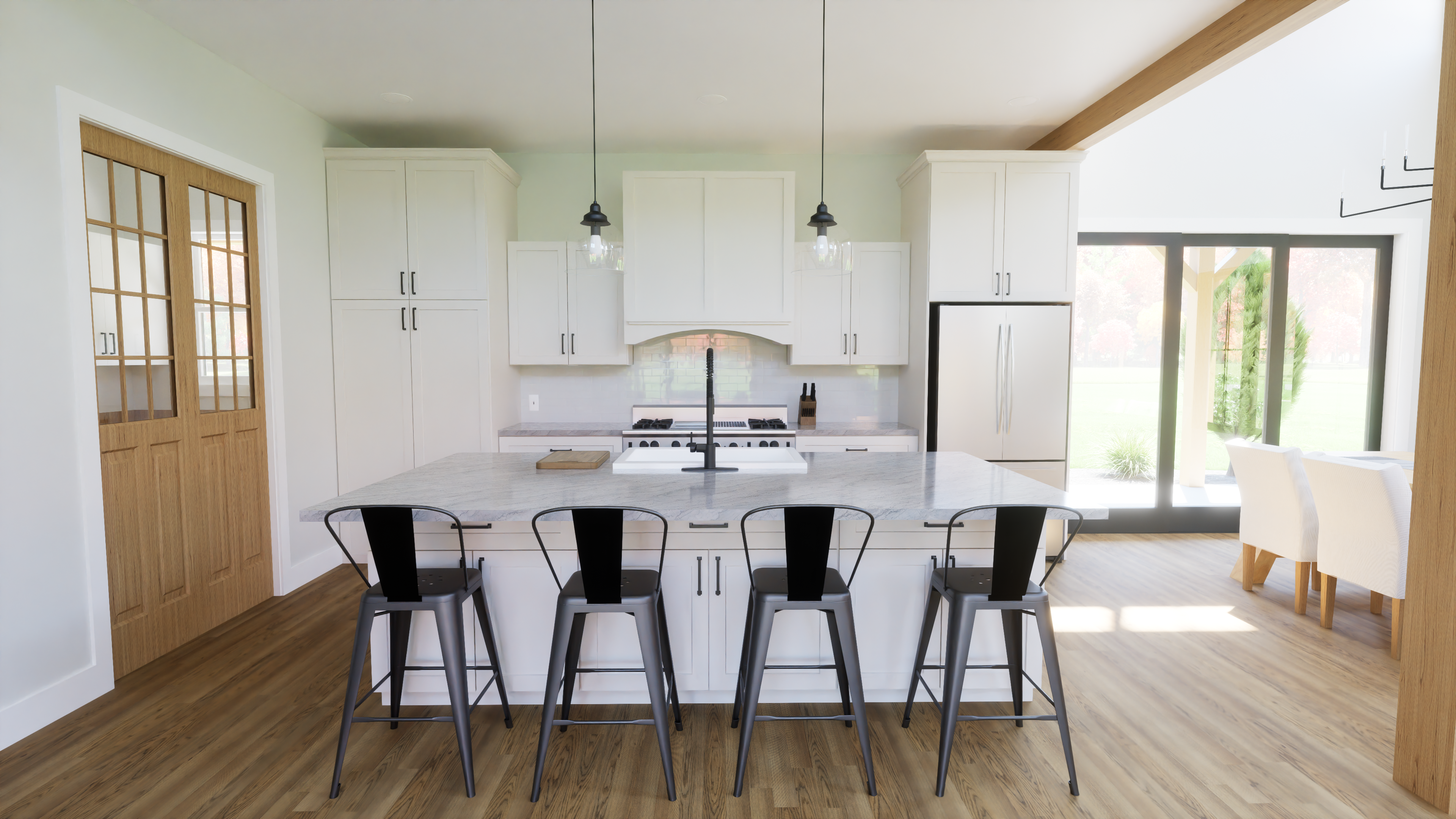Additional Services
Renovation Design - Takeoffs - Renderings
As built Drawing, plan refresh, multi-family DESIGN
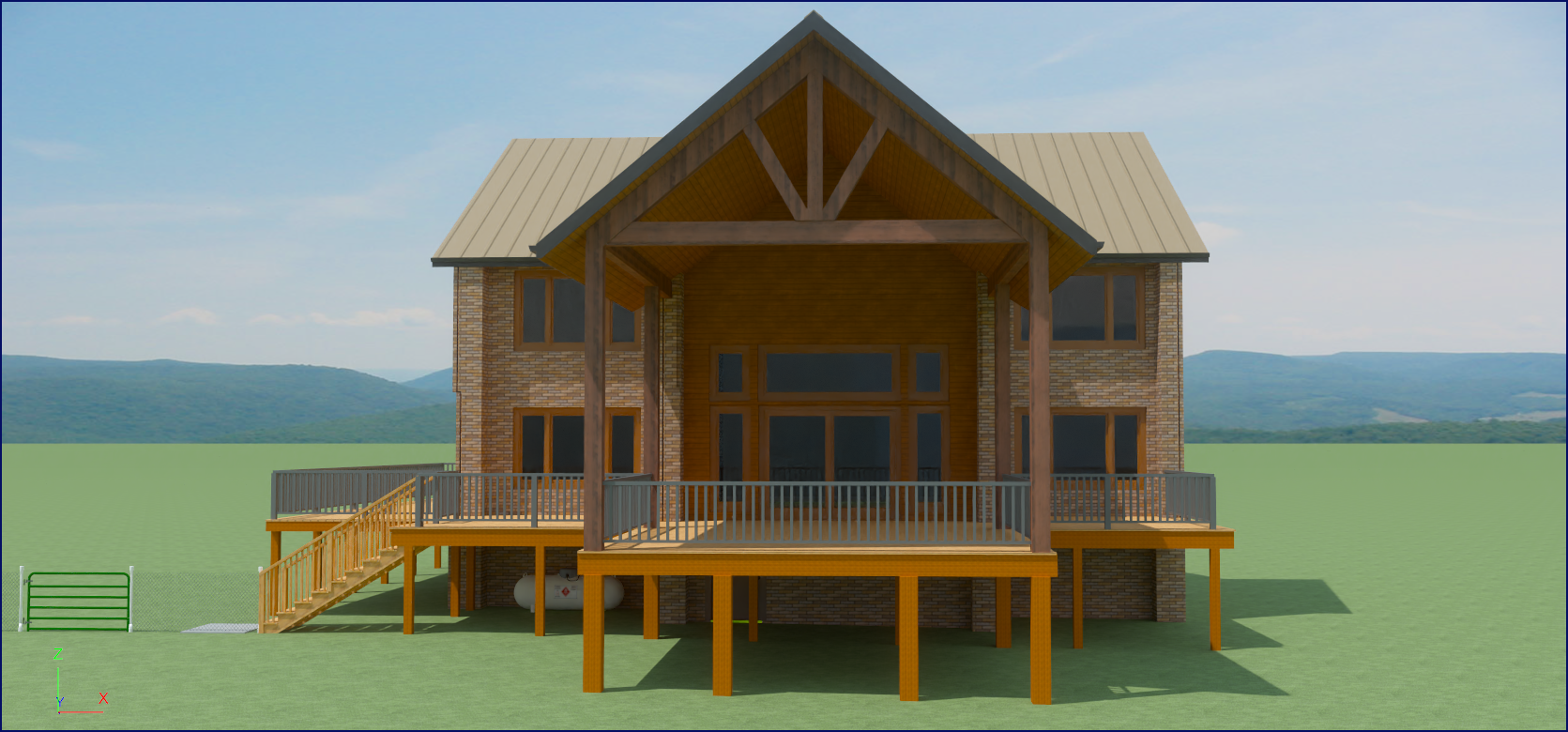
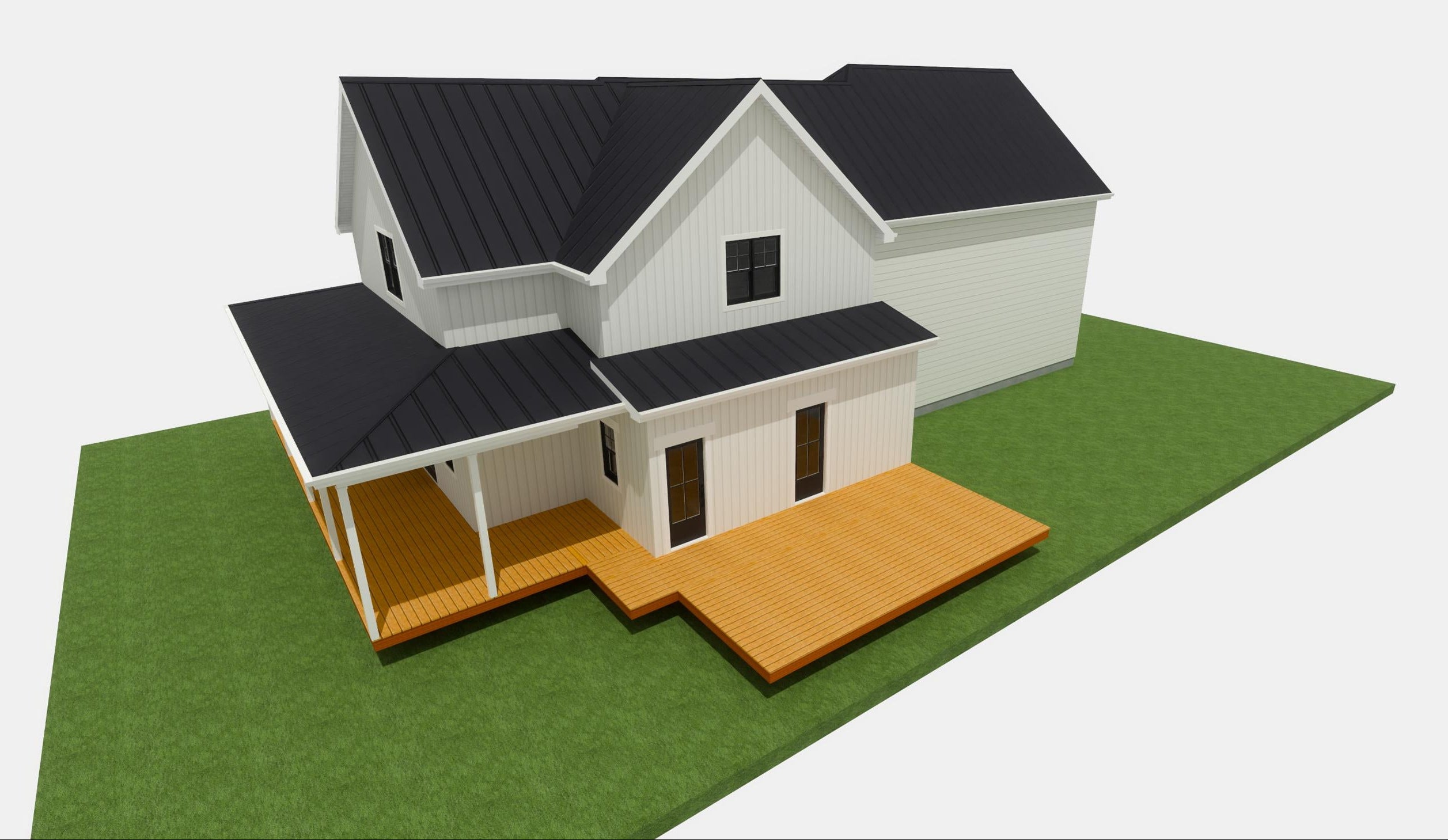
As-build drawing + re-design
Renovation Design
Our full custom process can also be experienced in a renovation or addition construction project. We measure and draw the space as-built, then work with you to re-design, all in 3D
Multi-Family Design
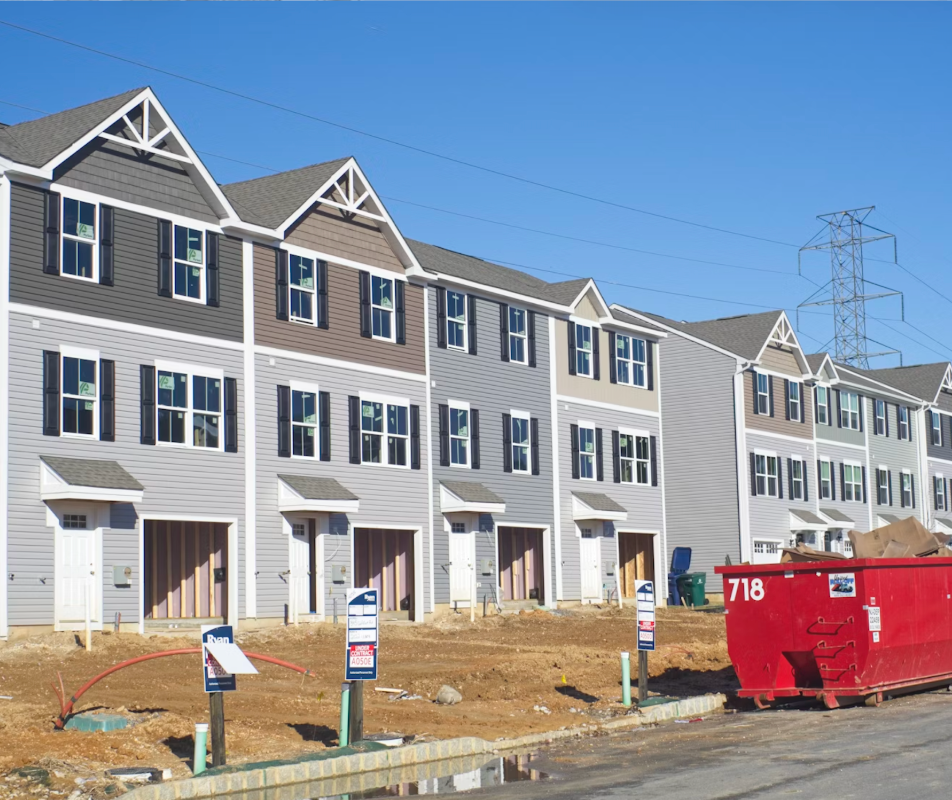
Multi-family expertise
- New construction, adaptive reuse or conversion designs for existing structures
- Rendering packages and 3D modeling to help raise capital and attract renters
- Engineer stamping available
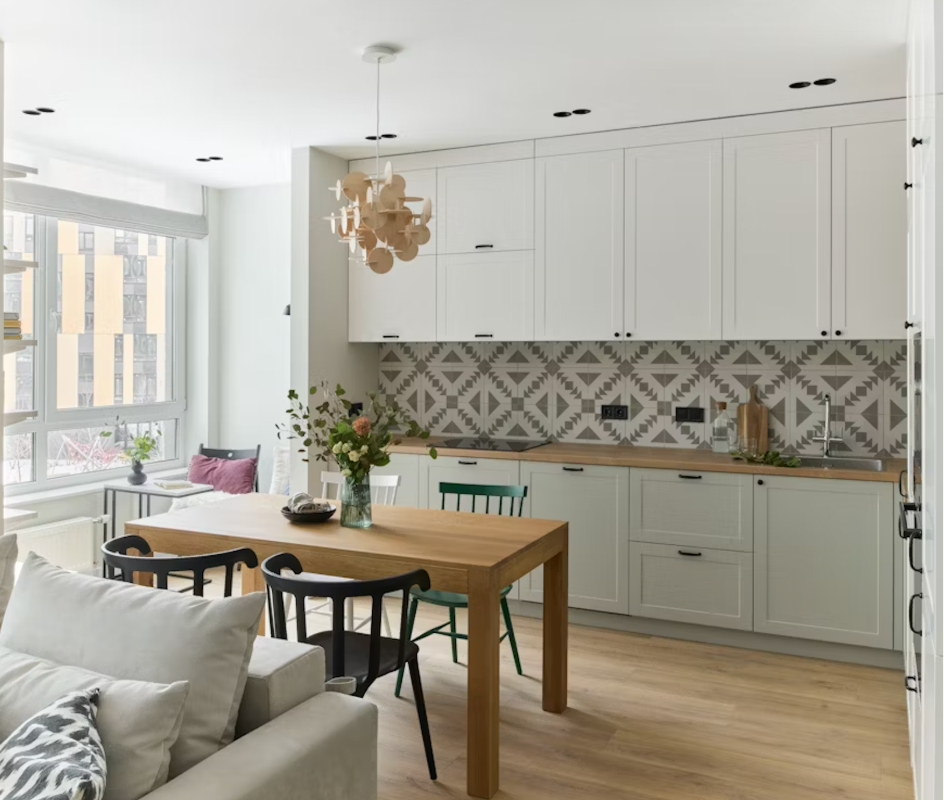
Investor Driven Support
- High-return layouts that balance livability, cost-efficiency, and visual appeal
- Design packages for affordable housing, mid-market, and luxury projects
- Design for any investment scale
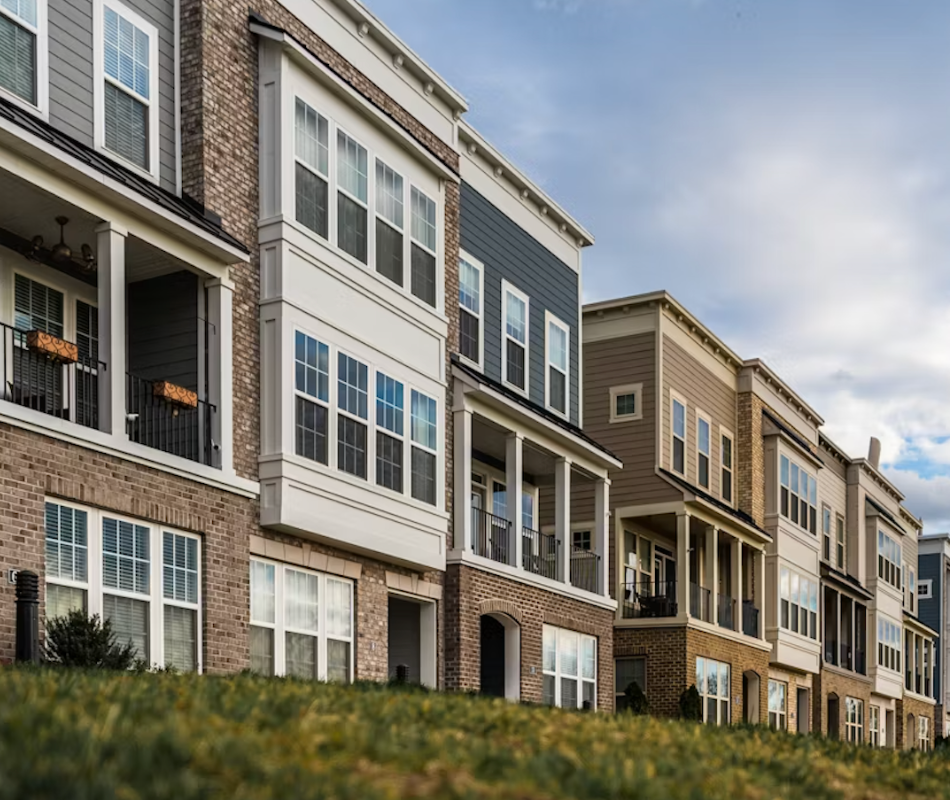
Cashflow faster with Our Service
- Builder-friendly designs that save you time and money in construction
- Pay for design in monthly payments
- Take-offs available to help you estimate and budget
- Fast turn-arounds and modifications
Takeoffs Material Lists
To help you estimate, shop, budget and prepare, we offer a detailed takeoff material list for any home plan that includes all materials from lumber to paint. It also includes a 3D model of the framing and stick-built roofline of the house as seen below.
48 Hour Turn Around - Material List and 3D Framing Model
PRICE: $400 PER HOME PLAN
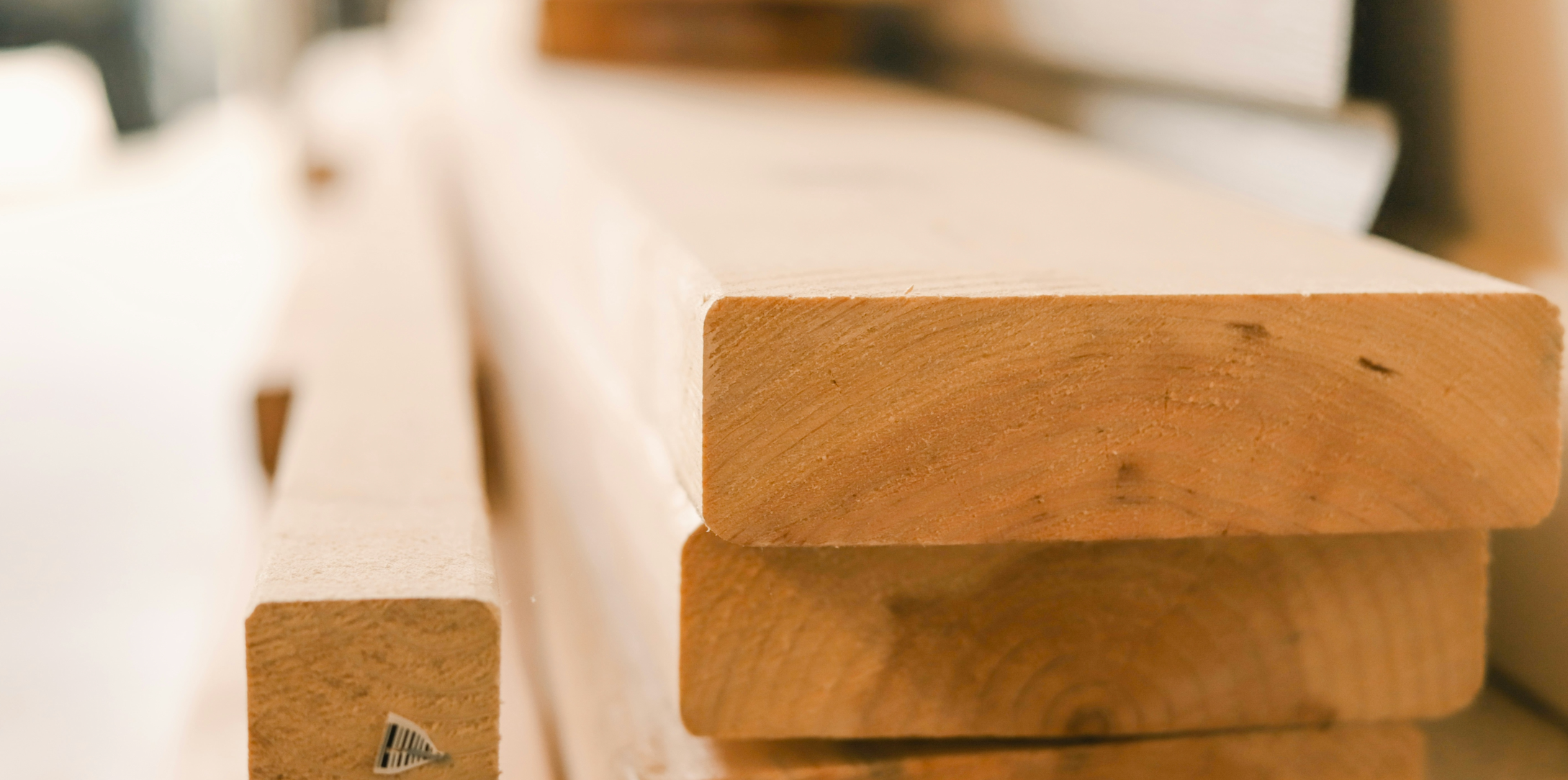
Material LisT
- Lumber to paint material list
- Full list and room by room and section by section
- Does not include MEP (mechanical, electrical, plumbing)
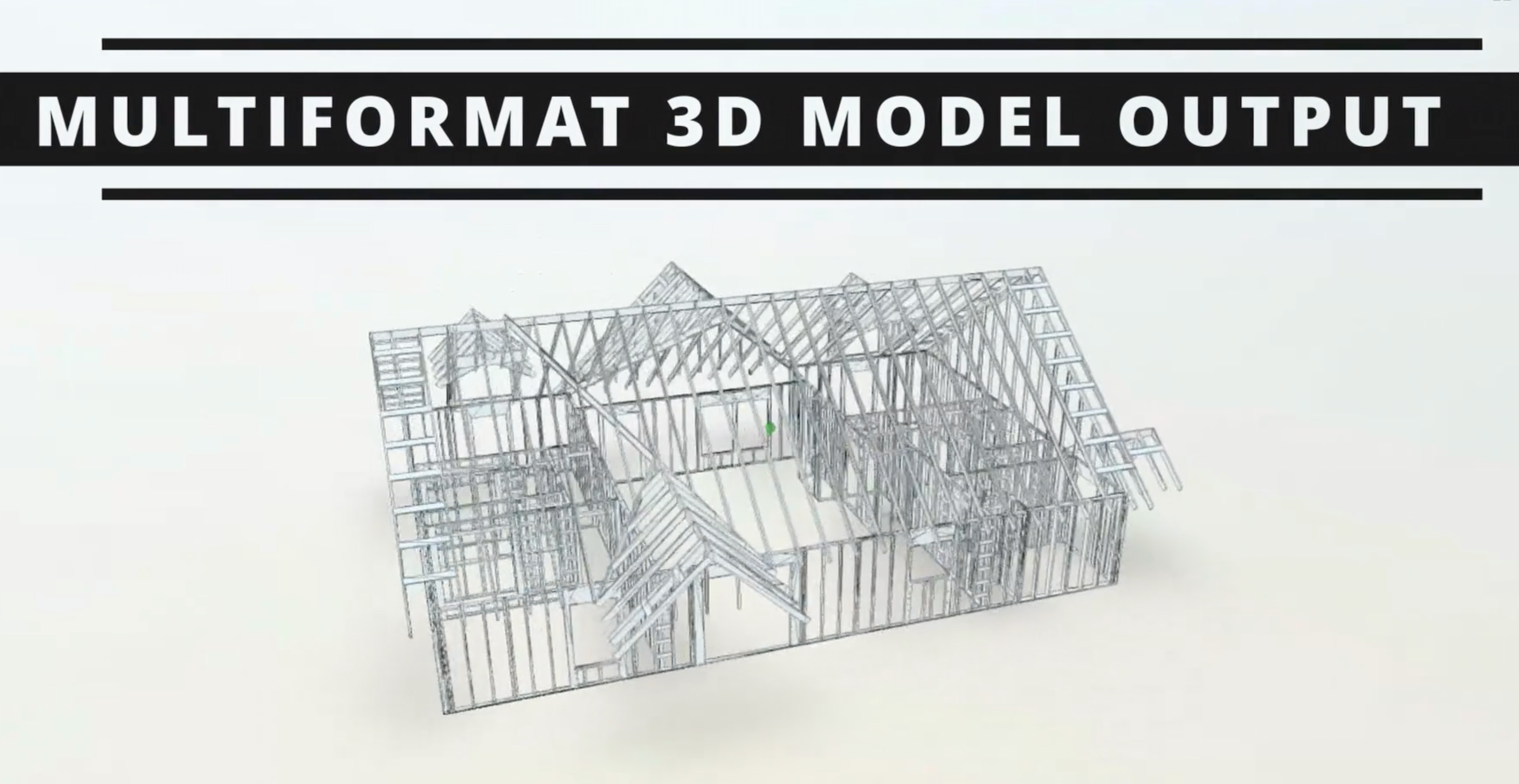
Includes 3D Framing Model
- Free with every takeoff
- Detailed 3D model of framing (stick-built not trusses)
- Includes a visual breakout of every wall panel (great for DIYers or Beginners)
