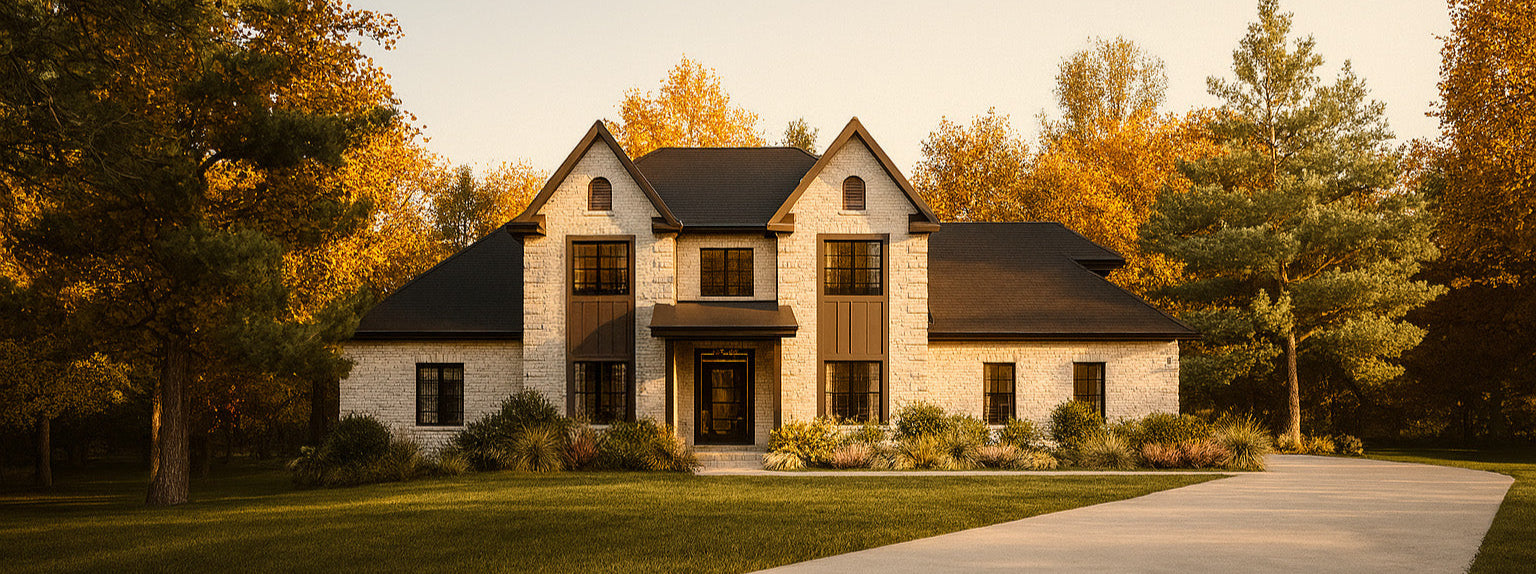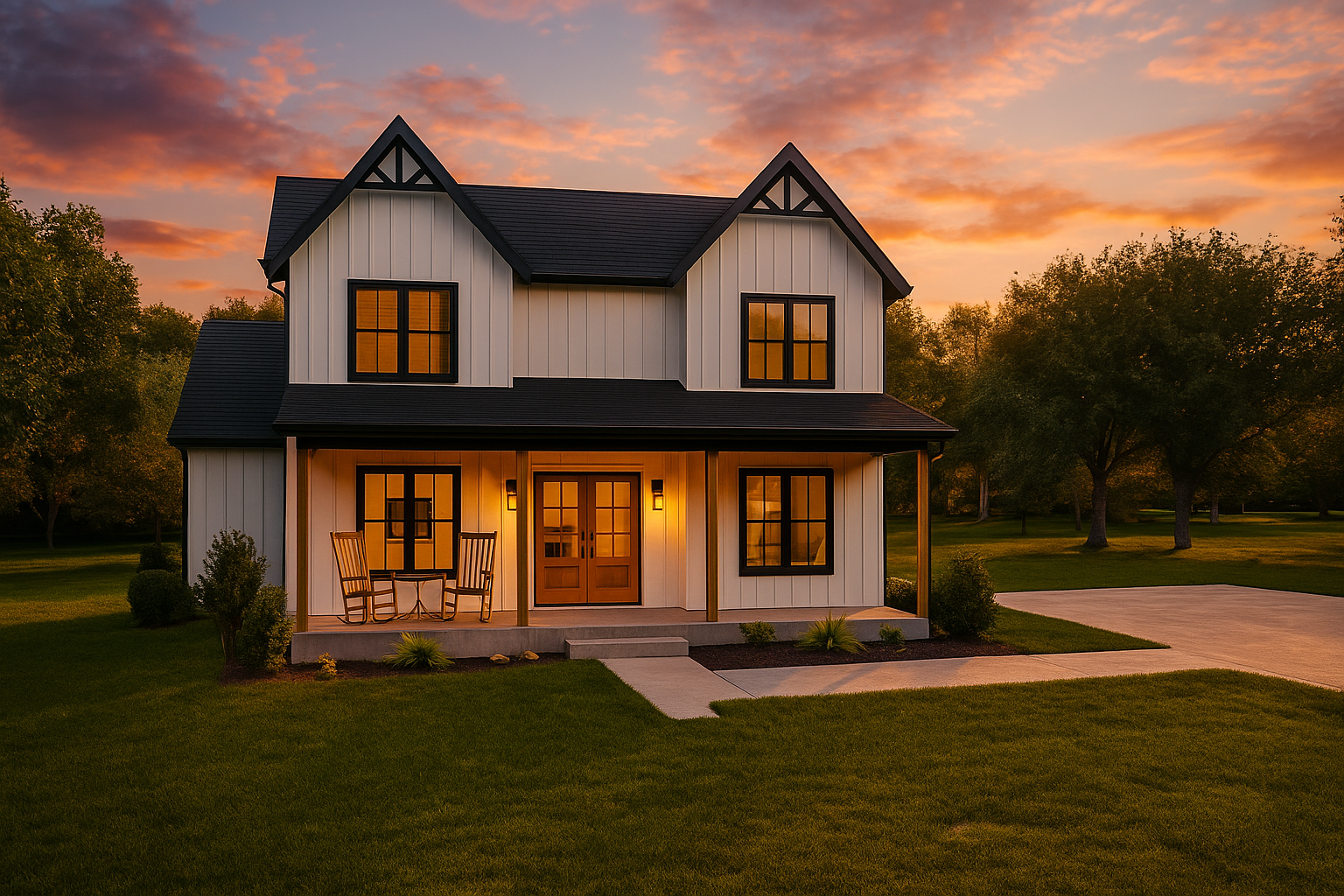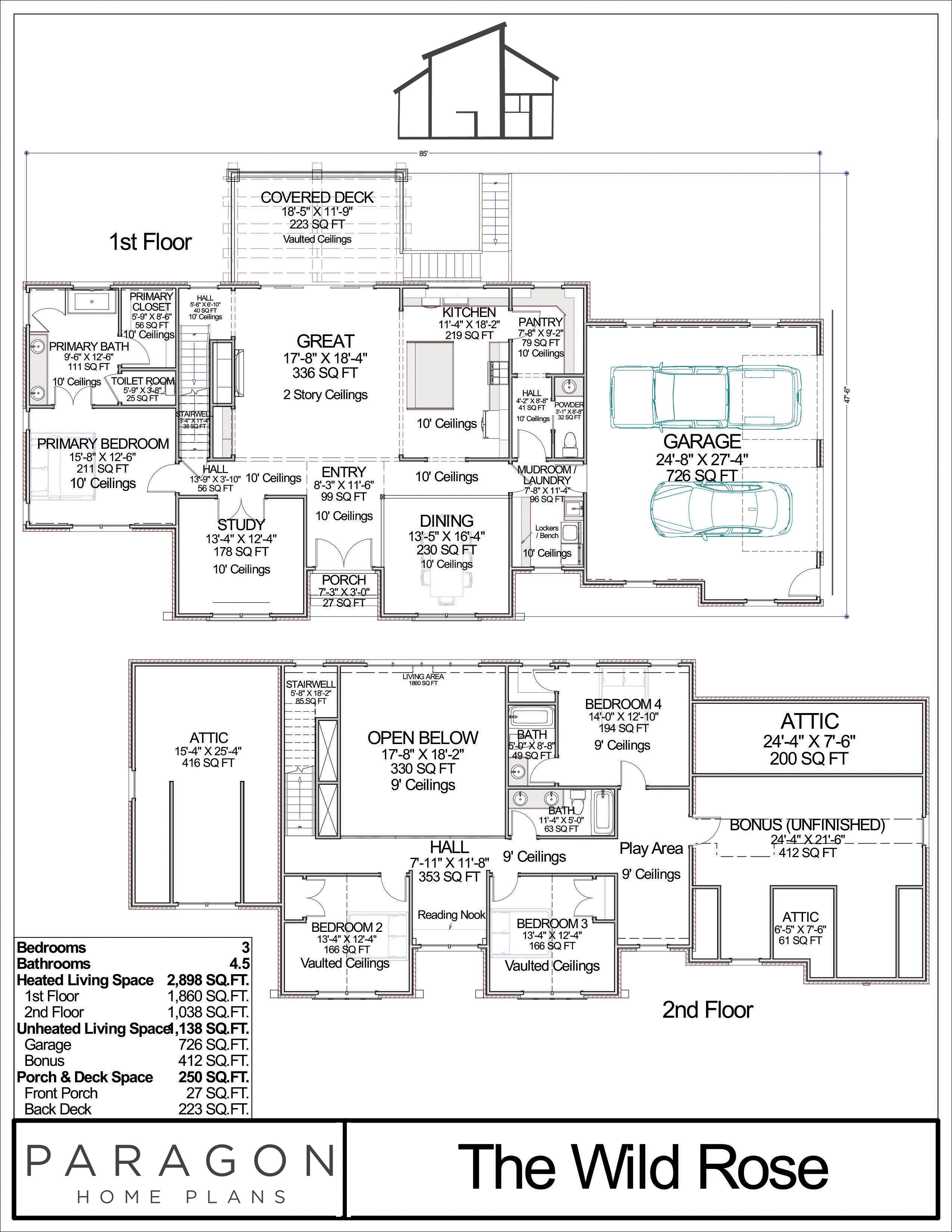
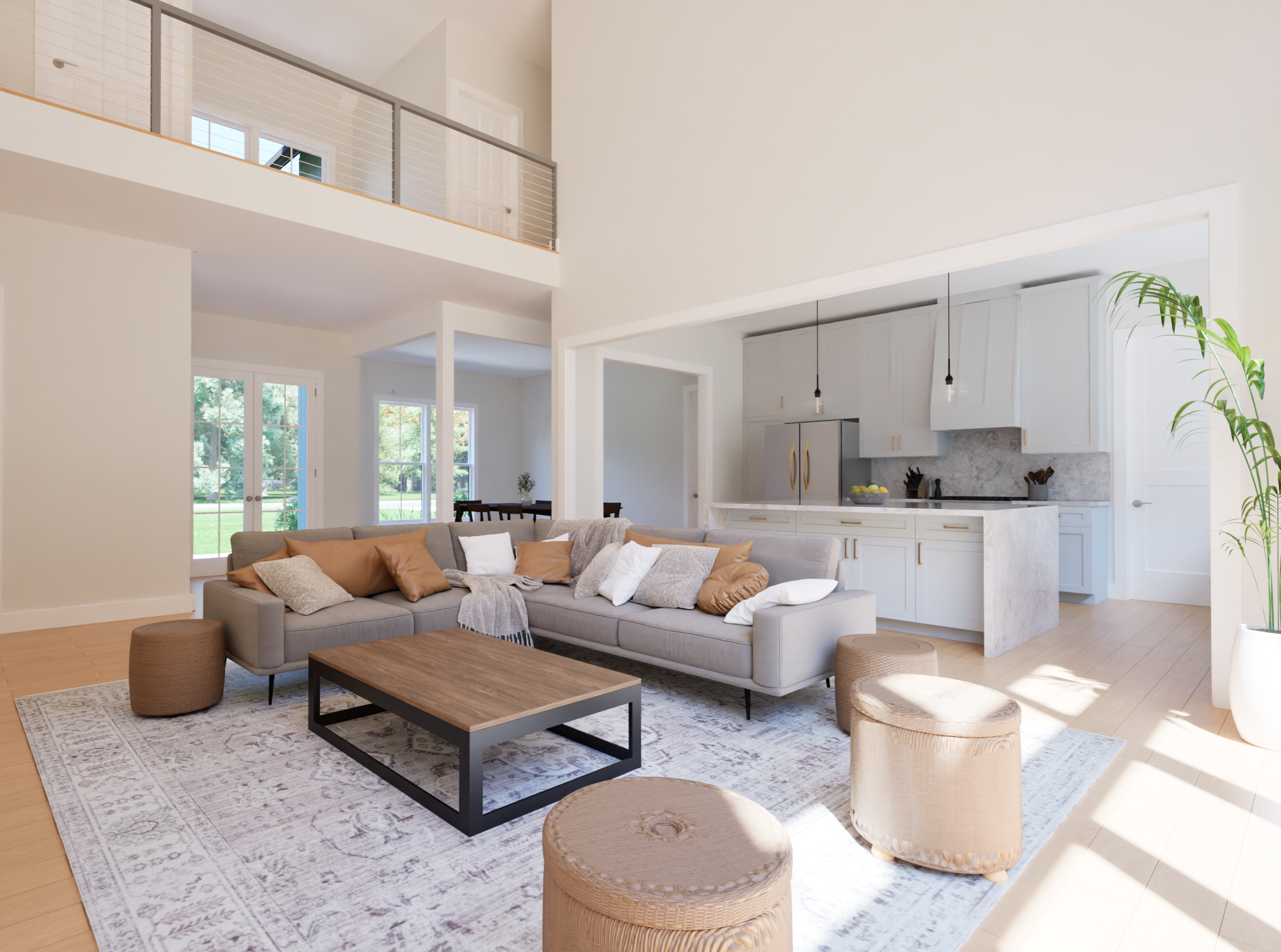
Custom is for those who want to:
- Design a unique, one-of-a-kind home or ADU
- Bring their own sketches or inspiration and have them professionally drawn
- Pull inspiration from multiple sources into one dream plan
- Desire excellent service without the wait time or expense of an architect
Professional Guidance
We walk you carefully through the whole design process, listening to needs, answering questions, and helping you cross the finish line
Visual 3D Process
You can experience the home in a 3D model throughout the entire process. Confidently make and finalize decisions before construction begins
Construction Expertise
Our diverse design team approaches projects with construction in mind. Our firm came out of a custom home building company, and serves builders nationwide
Design in Budget
Your budget is known from the start of your project, so that you can actually afford to build your plans. Estimation surprises are eliminated, and efficiency is maximized
Pricing Packages
Projects starting at $3,000
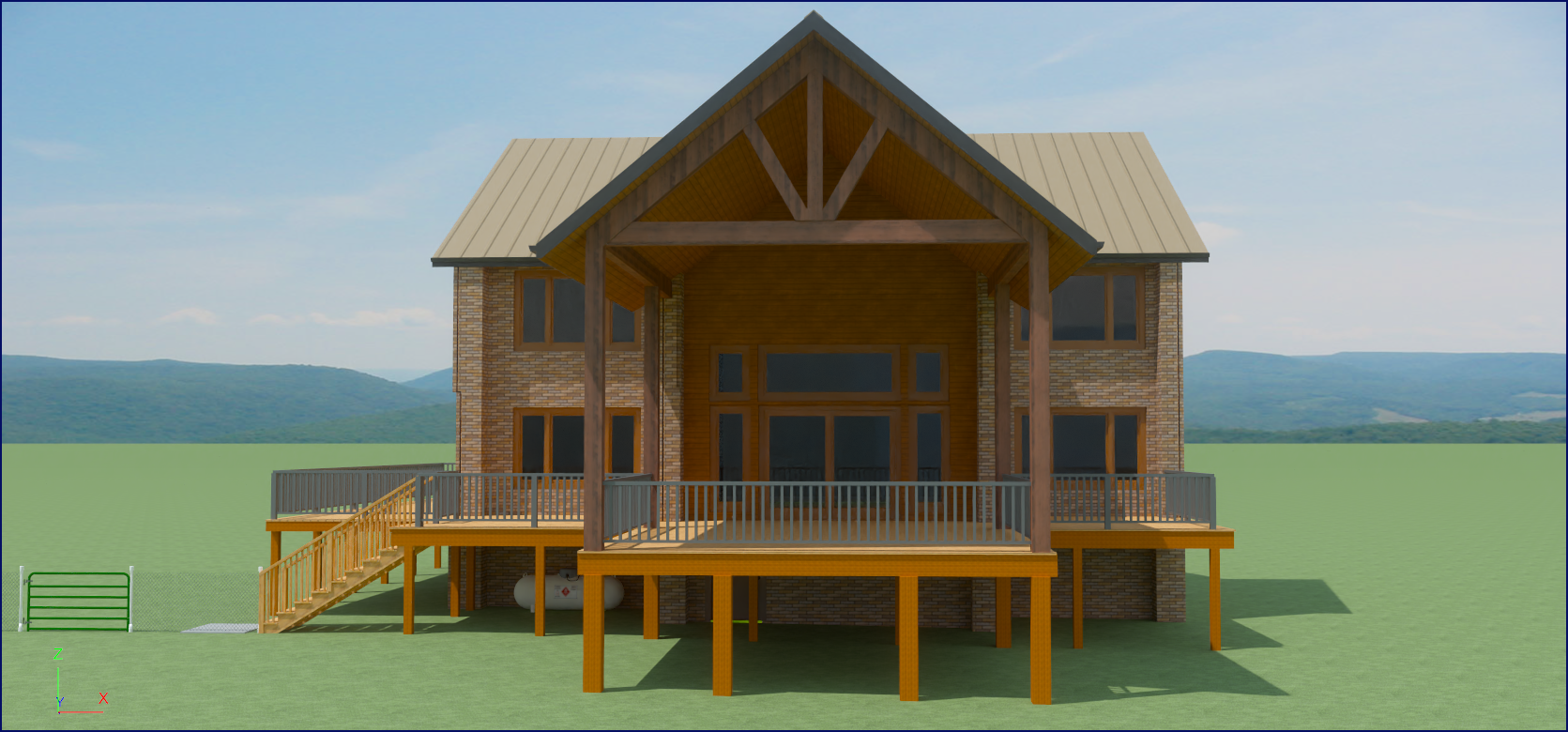
Additional Services
Paragon offers all you may need in the design process:
- Multi-family Design
- ADU/Tiny House Design
- Renovation and Repurpose Design
- Deck Design
- Takeoff material lists
- Renderings
- As-built drawings
- Plan Refresh

